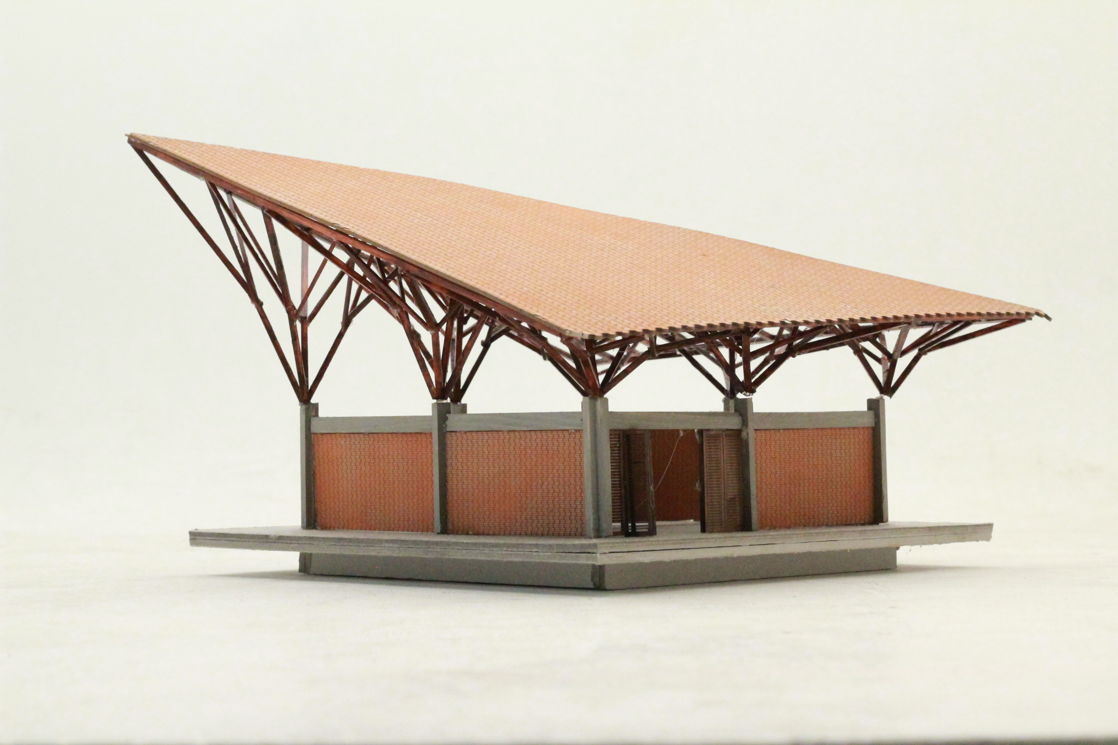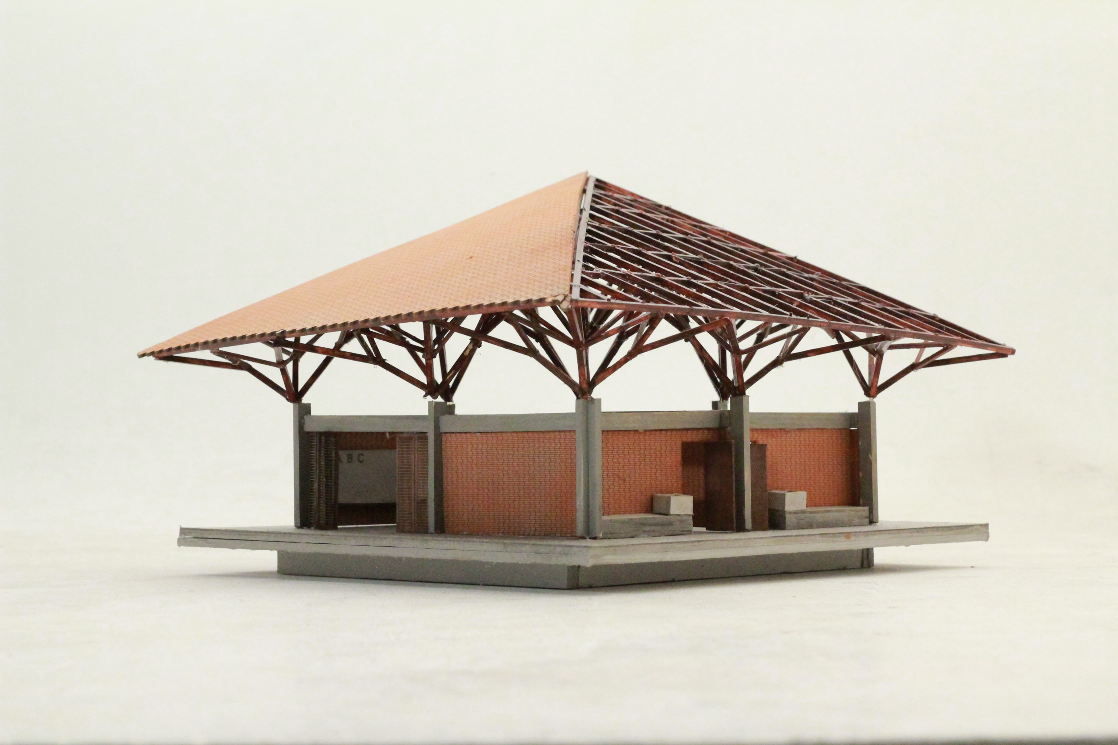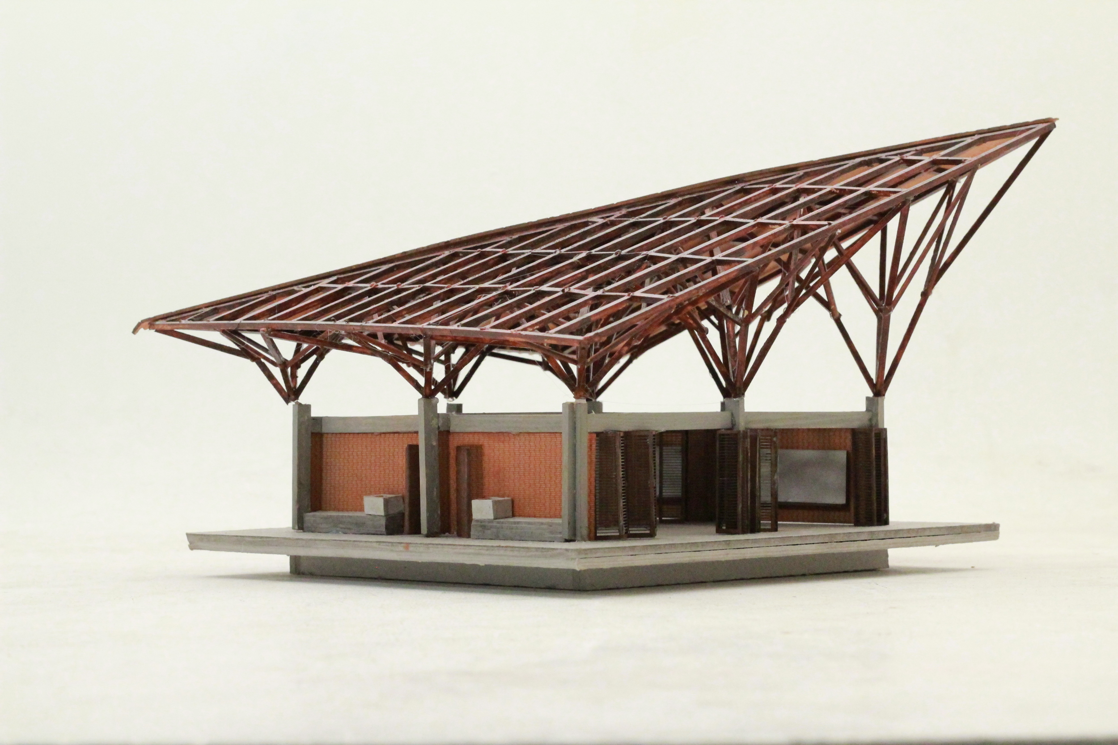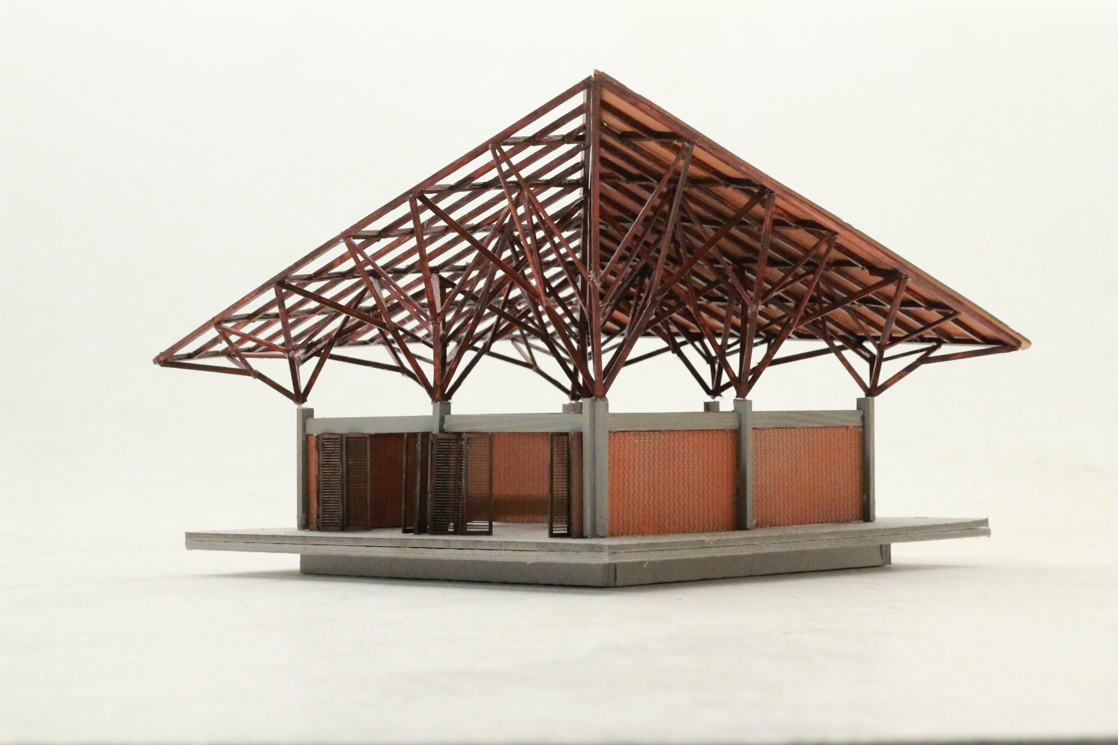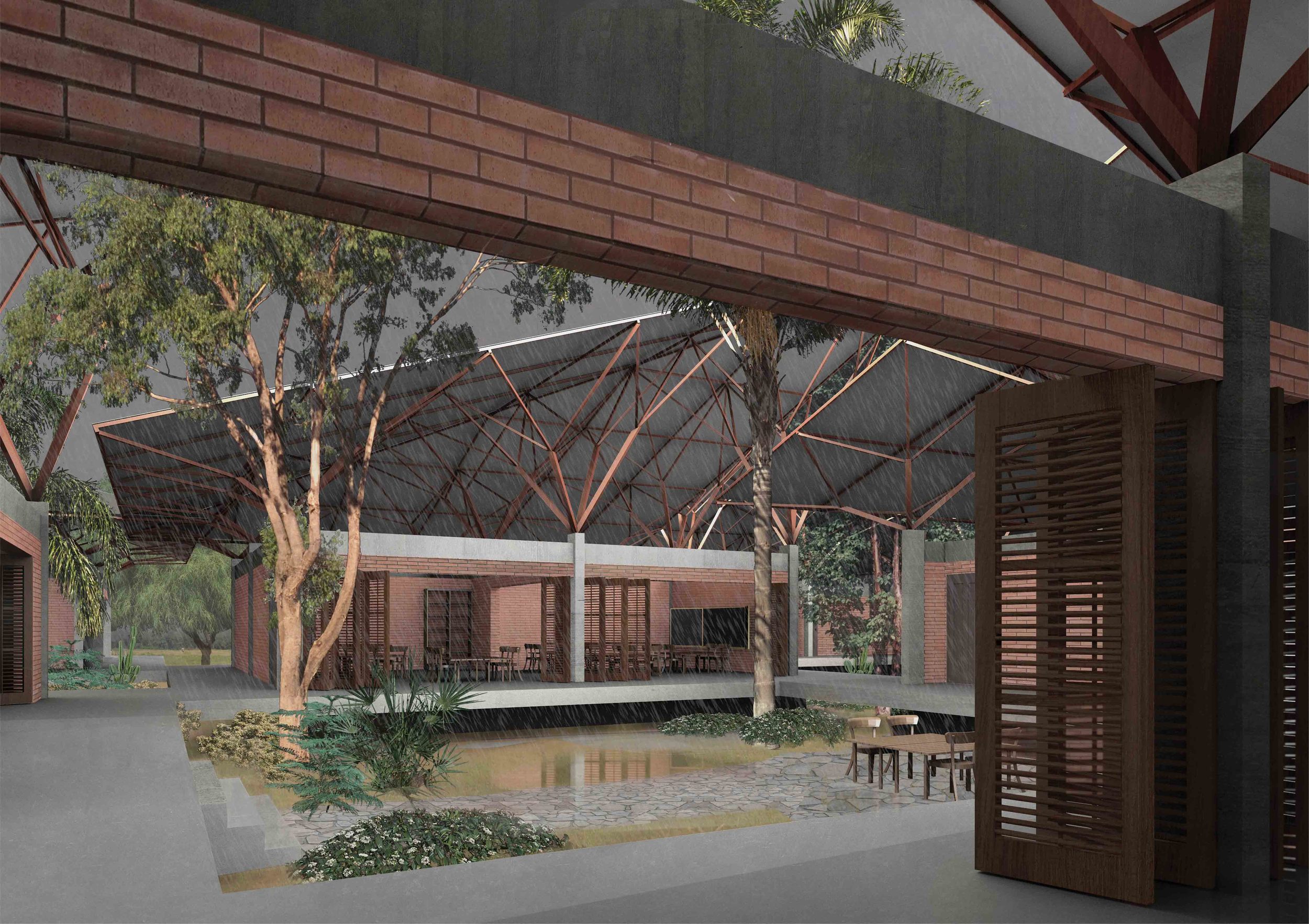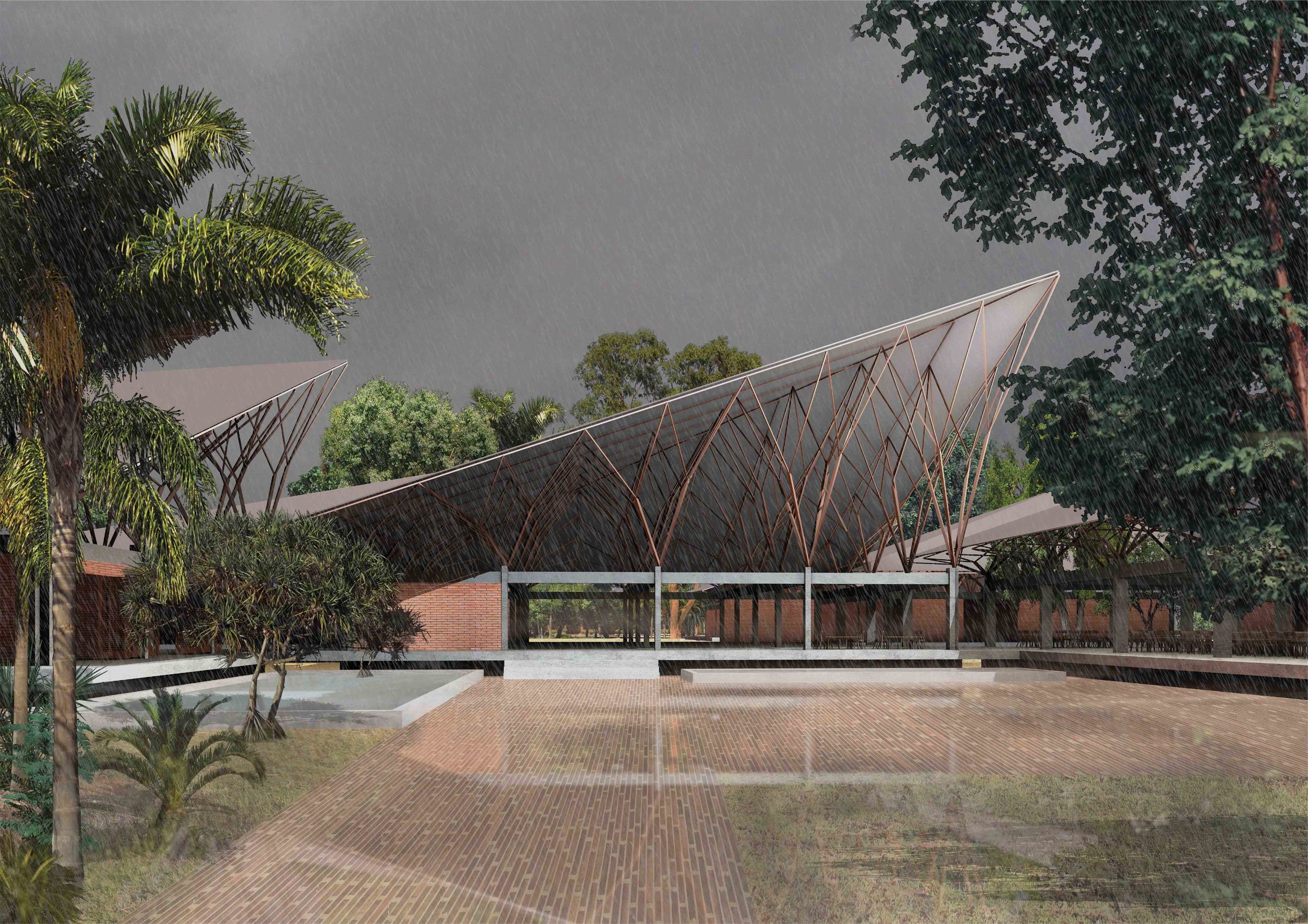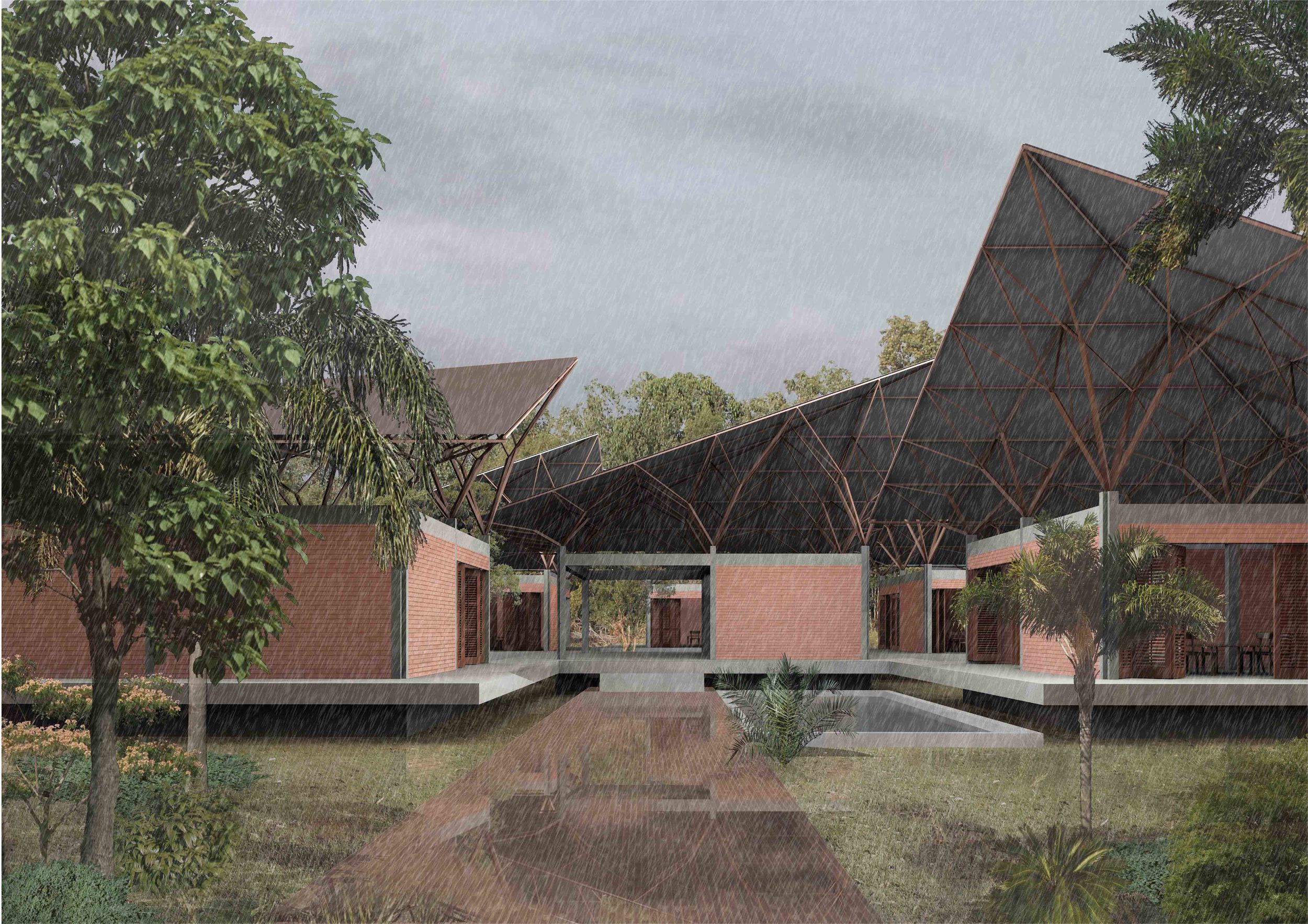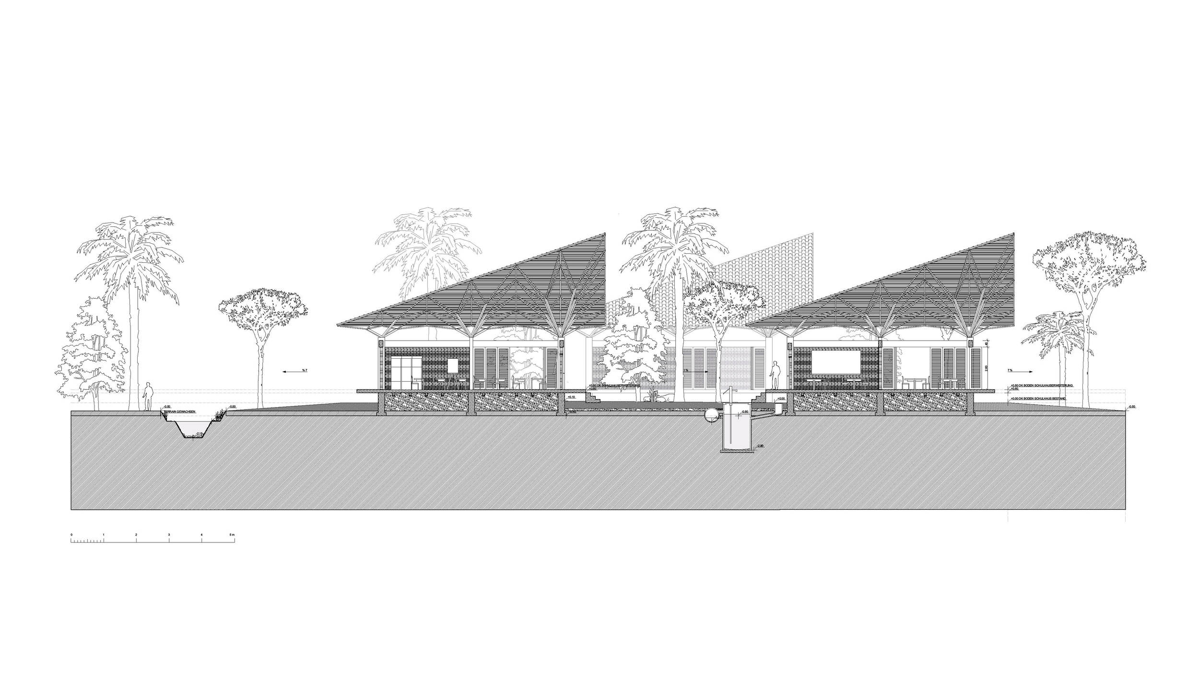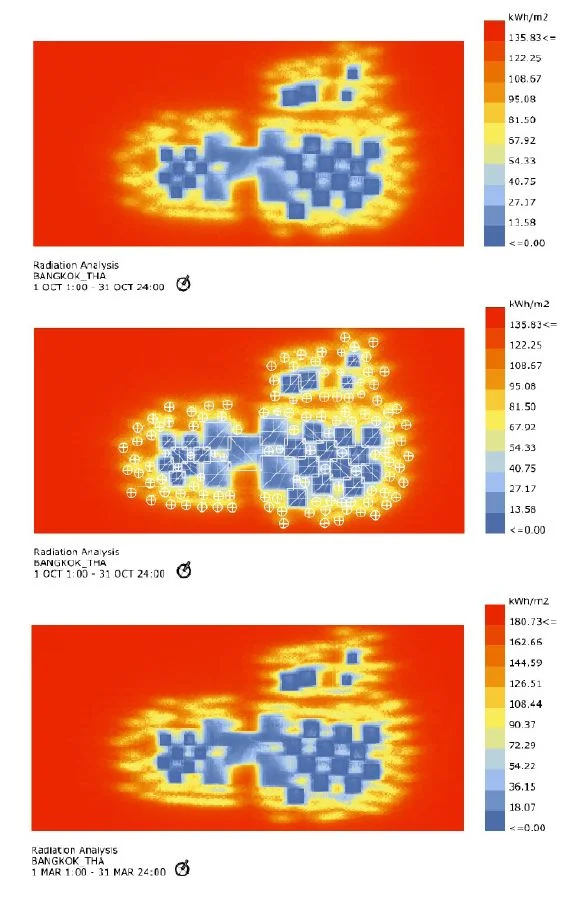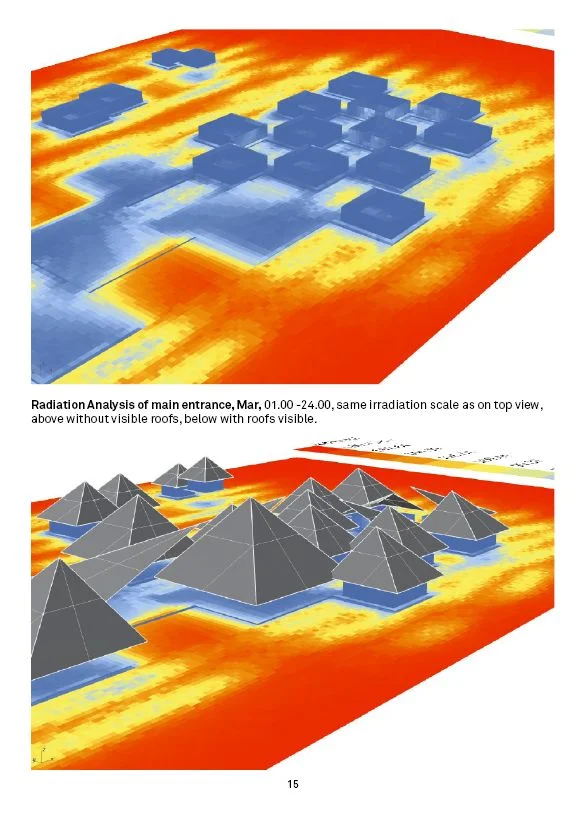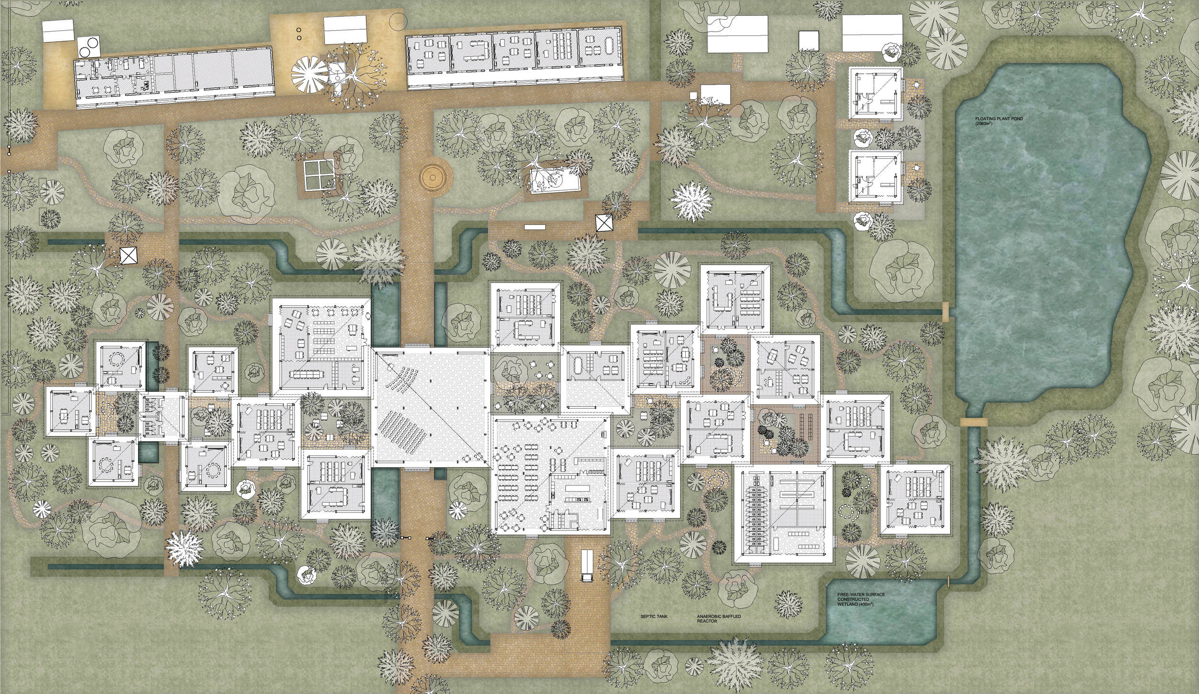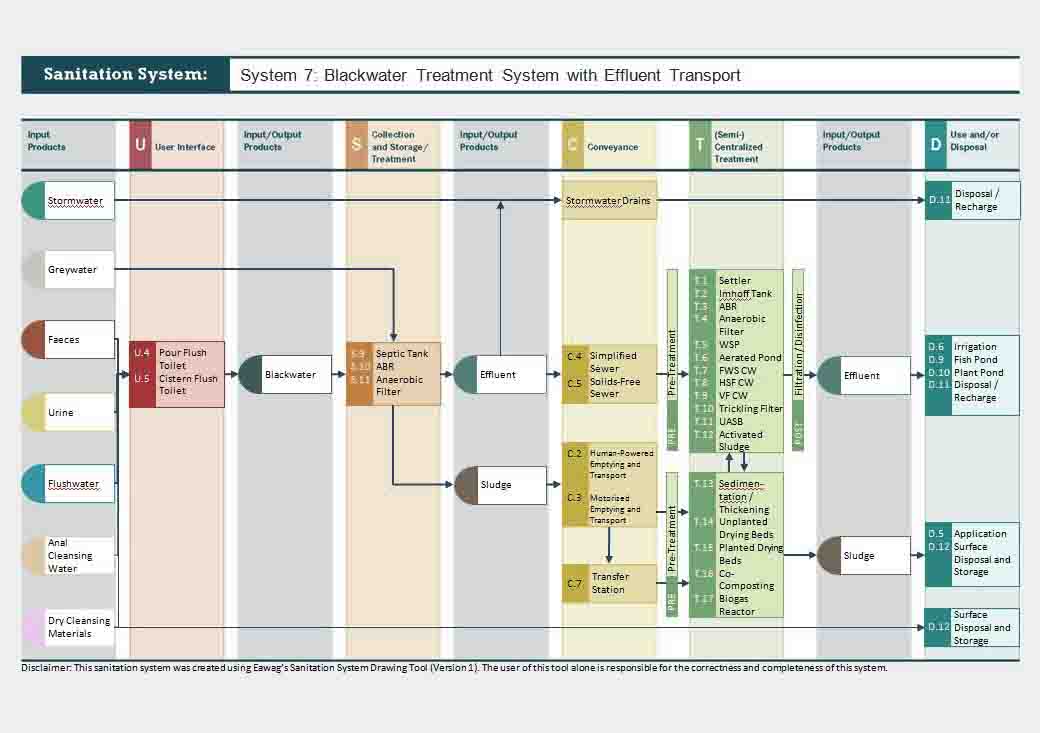Passive Cooling Concept: Site Analysis and Sustainability Strategy /
The Professorship of Architecture and Building Systems (A/S) researches on active and passive systems for building climatization and energy supply, spanning from components to neighborhoods, from design to operation. The motivation and aim of research is to realize a CO2-neutral built environment that efficiently consumes and produces energy while providing high user comfort. The research is focused on efficient systems that operate in synthesis with architectural / urban design and construction, adaptive to the occupants and the exterior climatic conditions.
The methods used in this course were strongly based on modeling, simulation and data analytics. 3D models were used to experiment and evaluate novel concepts utilizing this real-world case study on both building and neighborhood/cluster scale. The fotos show radiation analysis with the ladybug plugin for rhino, as well as concept drawings concerning wind and cross ventilation cooling.
The active systems and photovoltaic systems integration is also further described in the PDF with the Semester Paper for the Integrated Discipline.
15HS_Integrated Discipline_School Building Cambodia_Manuel Fernandez.pdf
2. Review - In depth elaboration /
Floor Plan with surrounding Landscape
Original Plan Scale is 1:200. Please click to enlarge. On the East we have the Primary School with 2 Classrooms per Module and a shared Courtyard as Group Room and additional teaching Space. The Kindergarden is on the West in the smaller Units, while the Assembly Hall, the Mensa and the Library are arranged around the Center and along the central Alley. On the norteast we see the Teacher's Houses and the Floating Plant Pond/Reservoir.
Drainage Sewers and Black- and Graywater Treatment are further described and detailed in the Post about the EAWAG-Workshop.
Erdgeschossgrundriss mit Situation
Originalplan 1:200 der Schulhauserweiterung mit Primarschule (östlich) und Kindergarten (westlich), Eingangshalle/Aula, Mensa, Bibliothek, Leherwohnungen (nordöstlich) und vorgesehener Grundstücksentwässerung, Abwasserreinigung sowie bestehenden Schulhausbauten (nördlich). Weitere Details zur Grundstücksentwässerung und zur Abwasserreinigung werden ausführlich im Eintrag zum EAWAG-Workshop mit der Eidgenössischen Anstalt für Wasserversorgung, Abwasserreinigung und Gewässerschutz beschrieben.
EAWAG Workshop - Blackwater Treatment and Sanitation planning /
Project definition /
In this current Project we are planning a school in rural Cambodia within an existing village structure about two hours north of the capital Phnom Penh. The school for 700 children will consist of several classrooms, a mensa, an auditorium as well as medical and infrastructural buildings to be used by the village community.
In addition to these specific social conditions, the availability of building materials and resources, talent and technical skills as well as the climatic, ecological and economic conditions have to be strongly considered in the design. The question of contemporary didactical concepts and their spatial implementation is an important issue in the semester and will be supported by the International Projects in Education (IPE) department of the PH Zürich. Together with local professionals we will develop a reasonable and customized strategy how the school system and the necessary infrastructure (i.e. wastewater management) can be implemented in several phases. The client, the NGO Smiling Gecko, founded by the renowned Photographer and Artist Hannes Schmid in Switzerland and Cambodia considers and works on the realization of the project.
The Professorship of the Asst. Prof. Dirk E. Hebel offers this course together with the integrated discipline Construction. The Professorship of Architecture and Structure, Prof. Philippe Block offers the integrated discipline Structural Construction and the Professorship of Architecture and Building Systems, Prof. Arno Schlüter offers the integrated discipline Building Systems (climatic questions).
