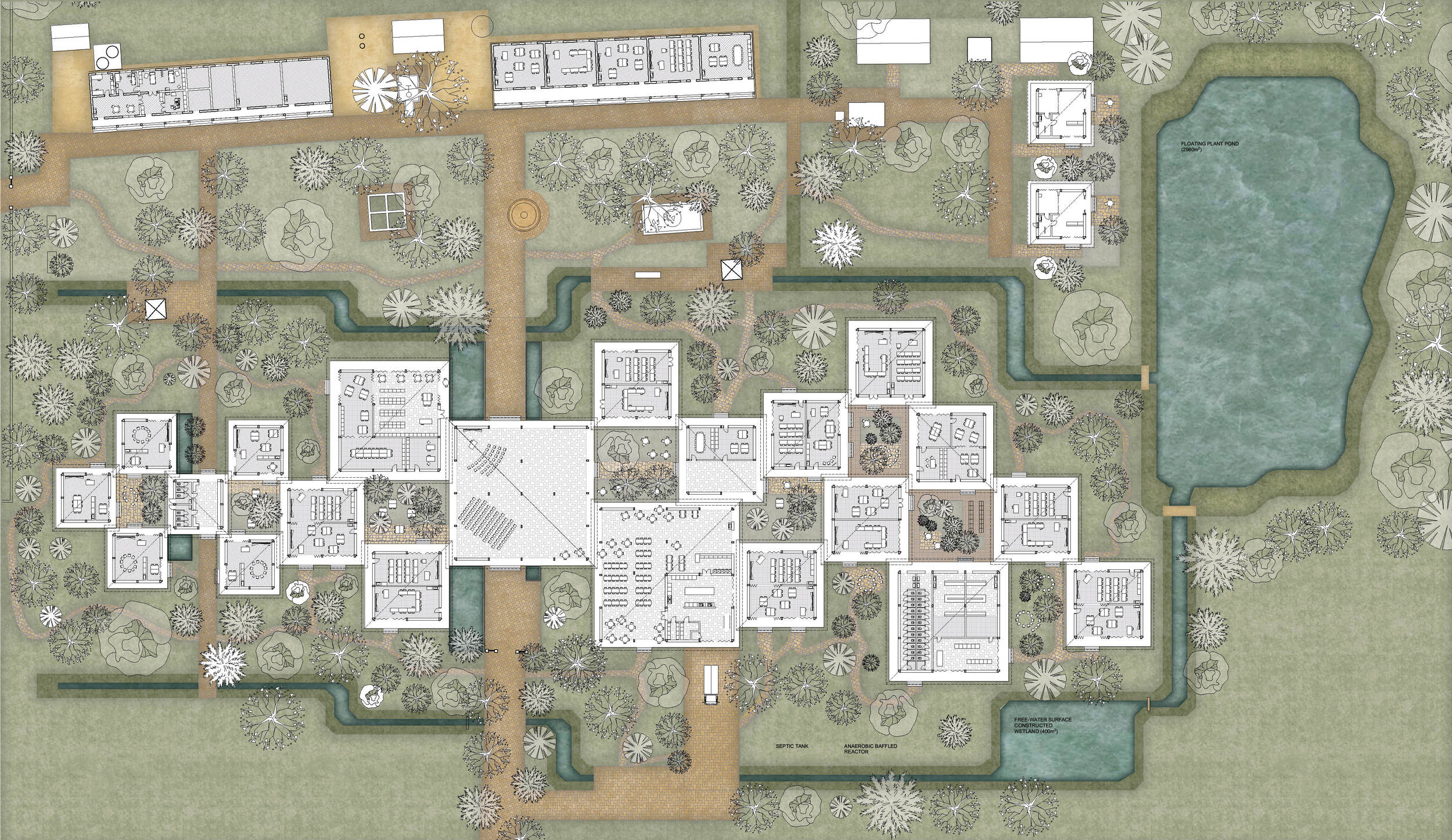Floor Plan with surrounding Landscape
Original Plan Scale is 1:200. Please click to enlarge. On the East we have the Primary School with 2 Classrooms per Module and a shared Courtyard as Group Room and additional teaching Space. The Kindergarden is on the West in the smaller Units, while the Assembly Hall, the Mensa and the Library are arranged around the Center and along the central Alley. On the norteast we see the Teacher's Houses and the Floating Plant Pond/Reservoir.
Drainage Sewers and Black- and Graywater Treatment are further described and detailed in the Post about the EAWAG-Workshop.
Erdgeschossgrundriss mit Situation
Originalplan 1:200 der Schulhauserweiterung mit Primarschule (östlich) und Kindergarten (westlich), Eingangshalle/Aula, Mensa, Bibliothek, Leherwohnungen (nordöstlich) und vorgesehener Grundstücksentwässerung, Abwasserreinigung sowie bestehenden Schulhausbauten (nördlich). Weitere Details zur Grundstücksentwässerung und zur Abwasserreinigung werden ausführlich im Eintrag zum EAWAG-Workshop mit der Eidgenössischen Anstalt für Wasserversorgung, Abwasserreinigung und Gewässerschutz beschrieben.
